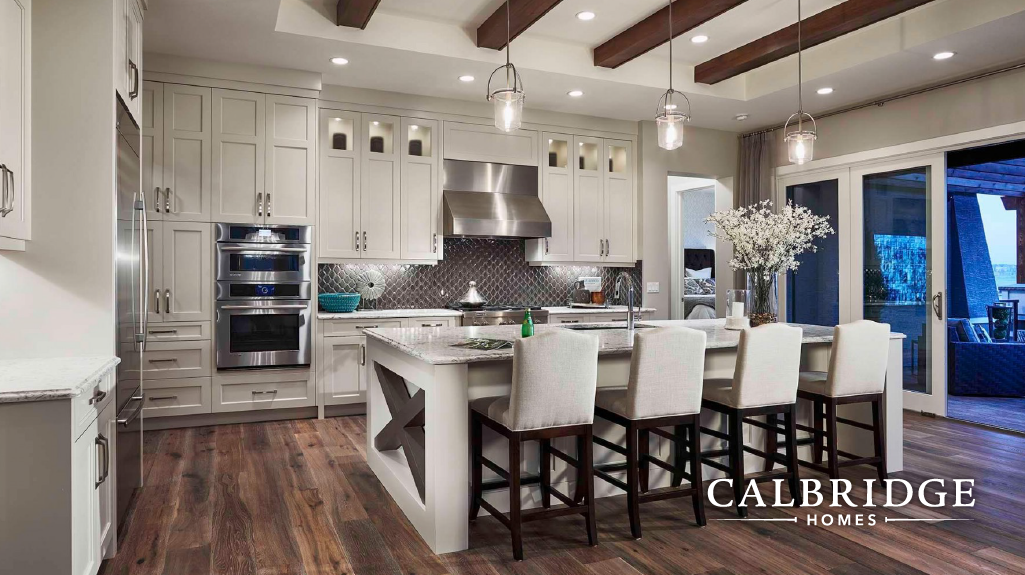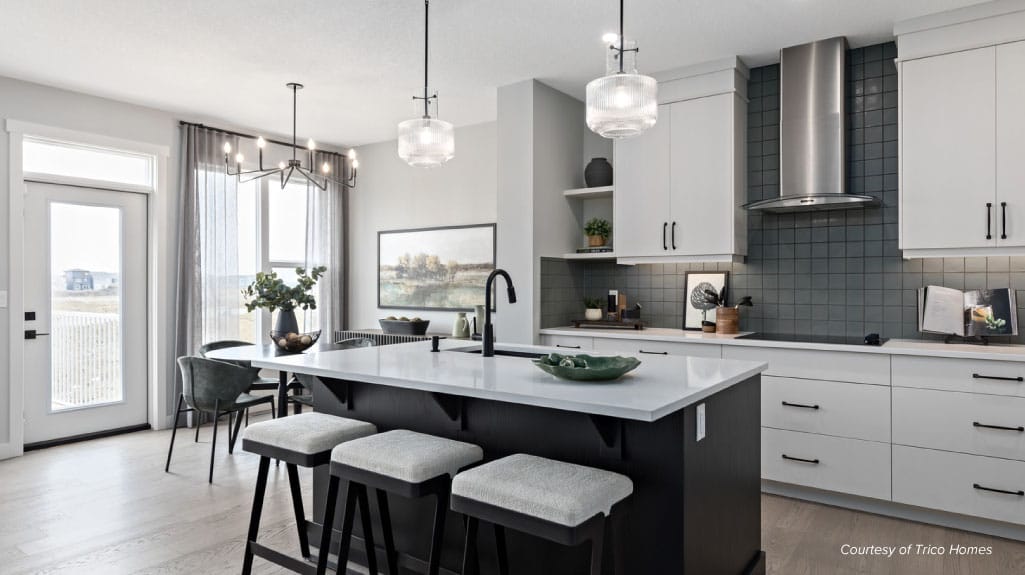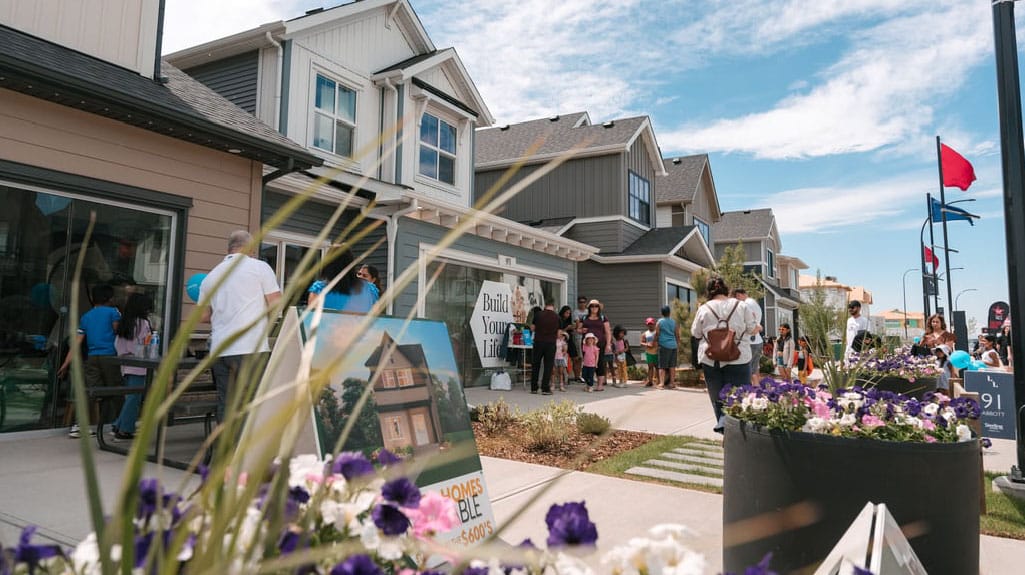Embracing innovation and trying new things is all part of the design process for the product development team at Calbridge Homes.
At Genesis Land, we’re always striving to evolve and innovate when planning and developing brand-new communities. Thankfully, our builder partners are equally keen on exploring new or different ways of doing things, while still staying true to what prospective homebuyers want and need in their homes.
“When we’re designing home models for a brand-new Genesis community, or a new phase in a community, we really try to create new ideas and designs that complement and enhance the vision Genesis is trying to achieve,” says Stephen Bronsema, Product Development Manager for Calbridge Homes.
A long-time builder based in Calgary, Calbridge Homes is well-known and widely respected for its progressive ideas, intentional designs and quality craftsmanship — which is why the company is one of Genesis Land’s most trusted partners.
“Calbridge has always built beautiful and really thoughtful homes,” says Holly Patterson, Architectural Controls Manager at Genesis Land. “I’ve always considered that company as really forward-thinking, especially when it comes to design and aesthetic. We’re deeply fortunate to have Calbridge building in our communities, because we know that both parties want these communities to look good for decades to come.”
Here, Bronsema shines a light on how he and his team at Calbridge go about designing home models for Genesis Land communities.
Seeking information, finding inspiration
Great ideas can come from just about anywhere, which is why Calbridge designers actively seek out feedback when working on new home model plans.
“We talk to our sales team to find out what people have been saying about our homes and other homes on the market — what they like and don’t like,” says Bronsema, who adds that the conversations don’t stop with their sales colleagues. “We have conversations with everybody, really. We talk to friends, to other people we know, listening closely to what they say in order to really understand how people live and what they’re looking for.”
Of course, Bronsema and his team also spend a great deal of time researching what home styles are trending and selling, what might be forthcoming, and what existing designs are still holding strong. “We try to look at things that could be different or exciting,” he says. “But we also have home models that have been around for several years and we still sell them today because they’re plans that really work. We never cut something just for the sake of cutting something.”
Modifying, with parameters
When it comes to modifying an existing floor plan to suit a homebuyer’s lifestyle and taste, Calbridge offers pre-planned options within a home model. “We usually have a base plan, which, for example, could be a three-bedroom, two-storey house, and then from there we’ll provide options within that design that allow for trade-offs, like closing off a bit of space for another bedroom or an office,” says Bronsema.
Even with these modification options, Bronsema and his team are continually mindful of keeping Calbridge’s signature design elements intact. “At Calbridge, we always try to keep our houses as open as possible while still feeling intimate,” he says. “We’re very particular about sight lines and how the light comes into the home.”
Meeting today’s homeowner needs
In terms of specific elements within a home model, Bronsema has noticed a shift in what people are requesting. “Because of COVID-19 and the focus on working from home, things like dedicated home offices, and other areas where people can work, are becoming more important,” he says.
Spice kitchens are also among the more frequently requested options, as is a growing demand for secondary suites. “People are looking for more in their homes than they did before, and essentially, we want to design plans that meet or exceed what their looking for.”
Meeting challenges with vision
Of course, there’s only so much a design team can deliver within an allotted space — but Bronsema and his team are always up for the challenge. “The fact of the matter is, we only have so much square footage that we can work with, and there are only so many ways you can lay out a house that people prefer,” he says. “So, the challenge is figuring out different ways of laying out homes, or arranging a home, so it says something new, something fresh.”
According to Bronsema, the show home that Calbridge is currently building in Bayview Phase Two is a perfect example of how his team has introduced fresh elements to a home’s design. “It’s called our Connor House,” he says, “and the cool thing about it is, because it’s a split level, it’s only half a flight of stairs from the main floor up to the bonus room area, where we have a really great vaulted ceiling that brings in a lot of natural light from the front of the house. But, even better, when you’re standing in the main living area, you can see out the front and the back of the home, which isn’t typical from a front-drive home. It’s a really cool feeling when you’re in that home.”
Find more information on the Connor Home, or other Calbridge options within our Bayview and Sage Hill Crest communities, here.











