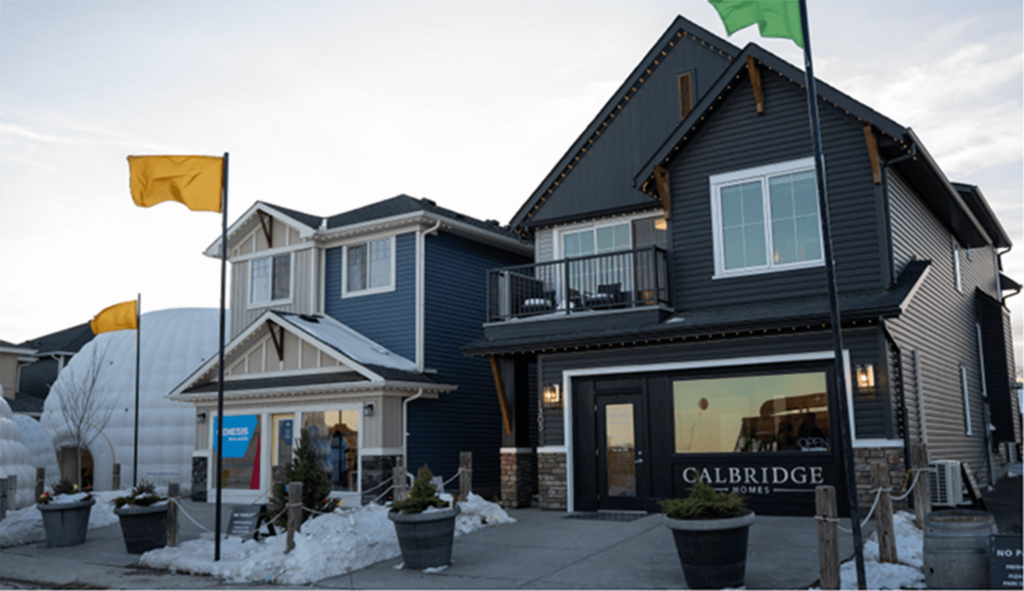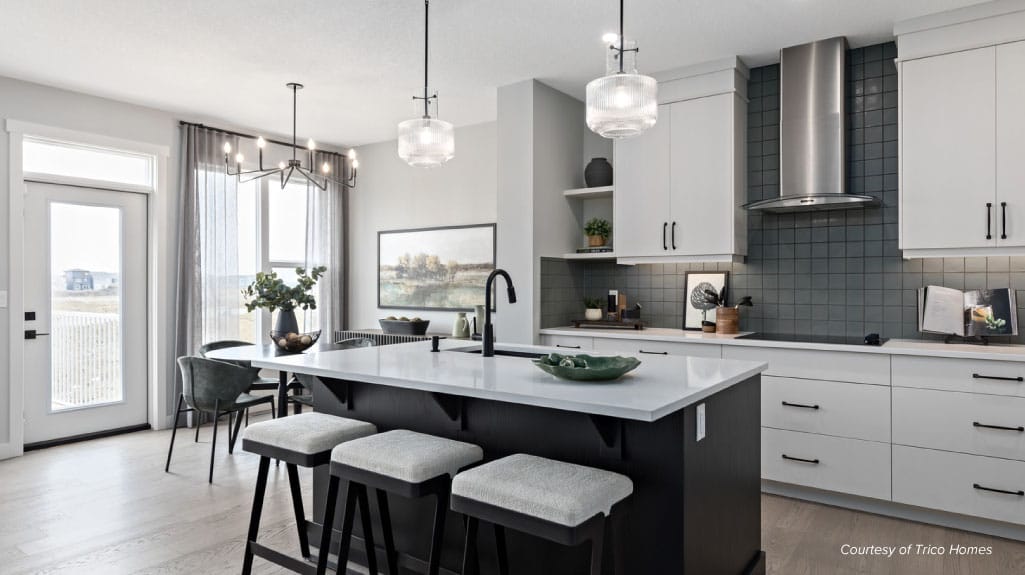With the grand opening of Bayside’s new show homes just around the corner, here’s a sneak peek at what to expect from McKee.
At Genesis Land, we’re always excited to bring new amenities and products to our communities. That’s why we’re thrilled to announce that, later this March, a selection of four new show homes will be opening in Bayside — including two single-family models designed and built by McKee Homes.
Working in partnership with Genesis Land since 2001, McKee Homes is an Airdrie-based, family-owned operation that is known and trusted for building beautifully crafted, highly functional homes. And the two new models set to launch in the latest phase of Bayside, Phase 14, are no exception.
“We have a bungalow and a two-storey opening up in Bayside, and they are both beautiful,” says McKee’s executive vice president, Grace McKee, who oversees the design of all the company’s houses.
Here, Grace gives us some insight into her team’s approach to design and provides a glimpse into what to expect from the company’s two new show homes.
Embracing form and function
While the team at McKee is deeply committed to creating high-quality, finely crafted homes, they are equally committed to bringing a sense of organization and functionality to each and every house they design. “We’re very practical when it comes to design. We want to make sure that each space in a home has its own function,” says Grace, who adds that climate and seasonality are two key factors that are kept top-of-mind.
“We really take storage and shelving into consideration, for example, because here in Alberta, homeowners are dealing with so many different seasons and they need places to hang things or stow seasonal gear,” she says. “And the way we work, as a custom builder, we make it so a client can custom-design any of their closets to have more shelving in them. We can also add shelving in the basement, in the garage — whatever they need, we’ll try to help them achieve that.”
Taking a tailored approach
At McKee Homes, customization of an existing design is not only accommodated, it’s encouraged. While the company has a number of home models that homebuyers can choose from, the team is very open to tailoring these designs or creating something entirely new. “We want our customers to feel like they can live, and live well, in their home. The design should feel tailored to a family’s unique needs and preferences,” says Grace.
This openness to a tailor-made approach is a key part of what makes McKee Homes unique. “We’re a little bit different because of how we can change and customize our plans,” says Grace. “In Bayside, for instance, we have a lot of stock plans that we can build there, but we’ll also customize any of those plans or completely custom design a home.”
Embracing complementary styles
Speaking of Bayside, the McKee team is introducing some new design elements to the community. “In this new phase of Bayside,” says Grace, “Genesis Land has expanded their architectural guidelines and really embraced some more modern styles to complement more of the traditional styled homes.”
To that end, the McKee show homes set to open in Phase 14 have a bit of a different look and feel — especially the bungalow, which Grace describes as more modern on the exterior than previous styles. “It’s bringing some extra variety to the community, which is always a nice thing. The feedback we have received thus far has been positive,” she says.
Creating a bungalow with mid-century modern flair
“I’m really excited to open this show home. It’s 1,577 square feet, with a mid-century modern feel to it. The majority of the displayed art in this home is from an artist in Vancouver that I came across in my travels,” says Grace, who also notes that the bungalow’s design makes optimal use of space to keep homeowners feeling organized.
“The kitchen has a lot of storage, as well as a butler’s pantry. The bedroom closets are all quite large too, and there’s ample storage in the bathrooms and in the mudroom. The plan is lovely and it flows well.”
Adding a touch of whimsy
Grace’s team is hands-on with all aspects of the McKee show homes, from planning and drafting to interior decoration. “We work on our show homes for a long time because we do all the set-up ourselves, including choosing and carrying out all the decor,” she says.
In terms of the new offerings for Bayside Phase 14, the McKee team is especially excited for visitors to see the kids’ bedrooms in the two-storey, 2,387-square-foot show home. “We like to theme the kids’ bedrooms in our show homes,” explains Grace. “I won’t spoil the surprise for this particular theme because I want visitors to see it for themselves. But let’s just say, it’s going to be amazing.”
Head to the community of Bayside in Airdrie on March 25 for the grand opening of the Phase 14 show homes. You can find more details about the launch here.











